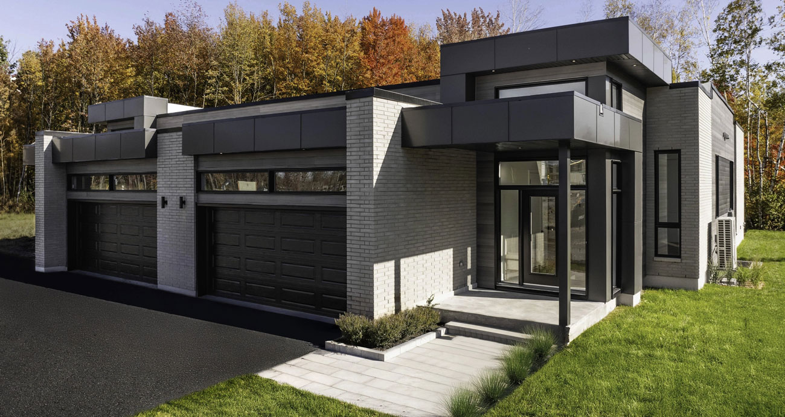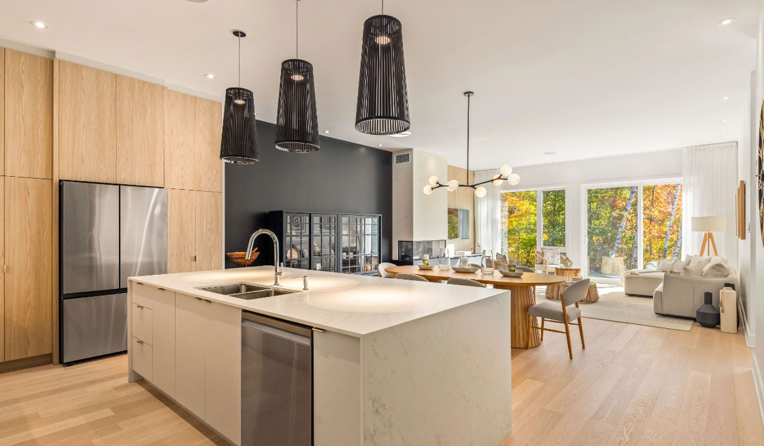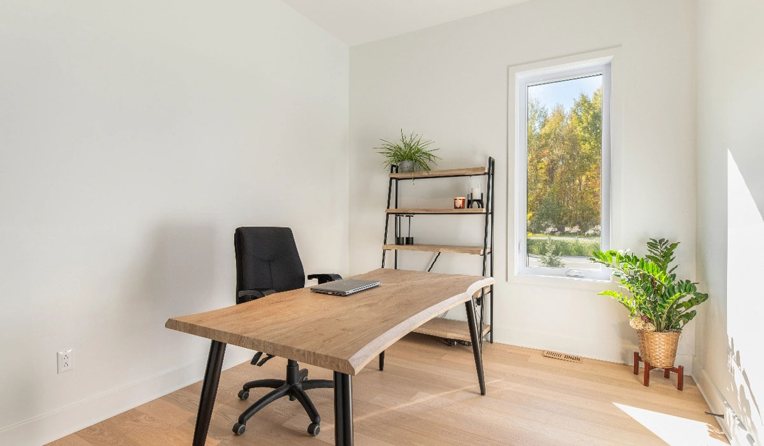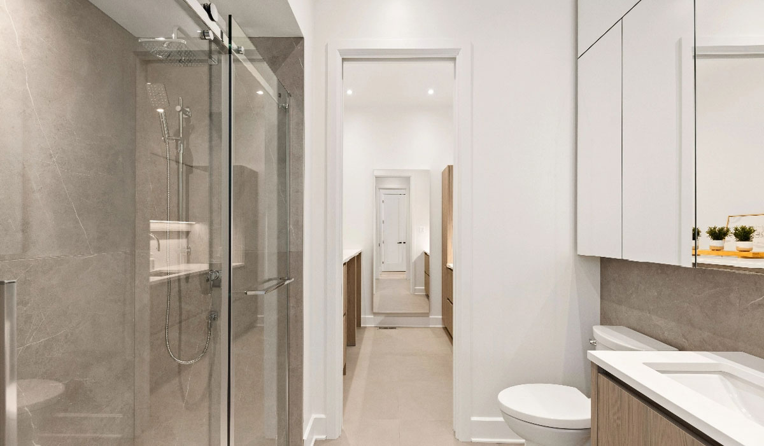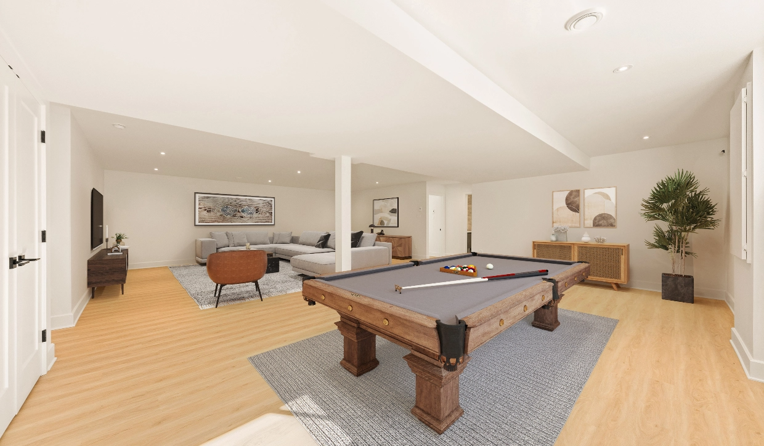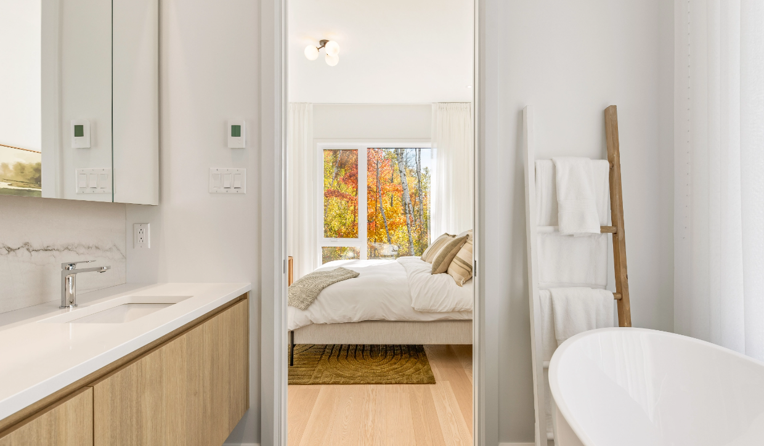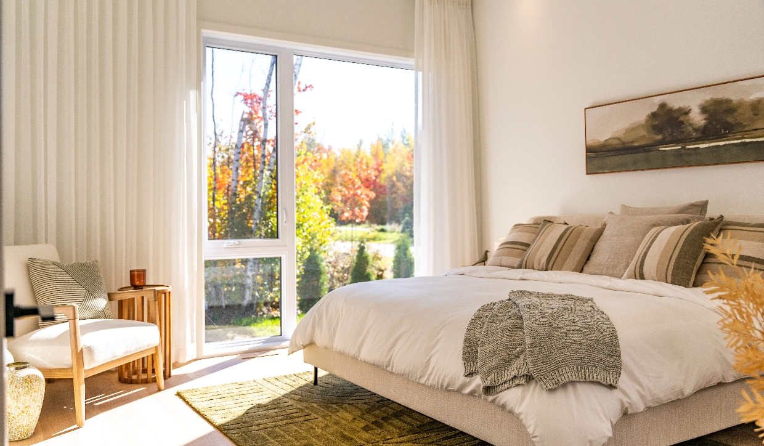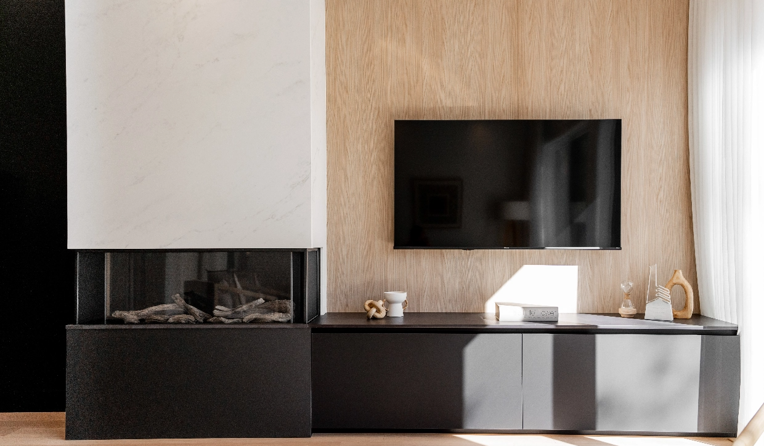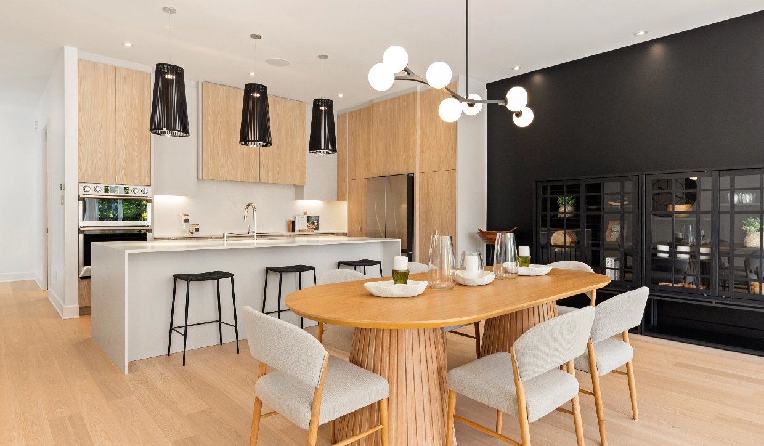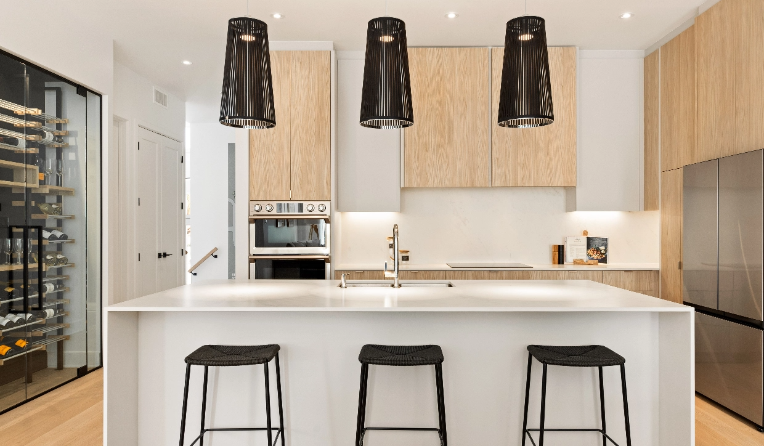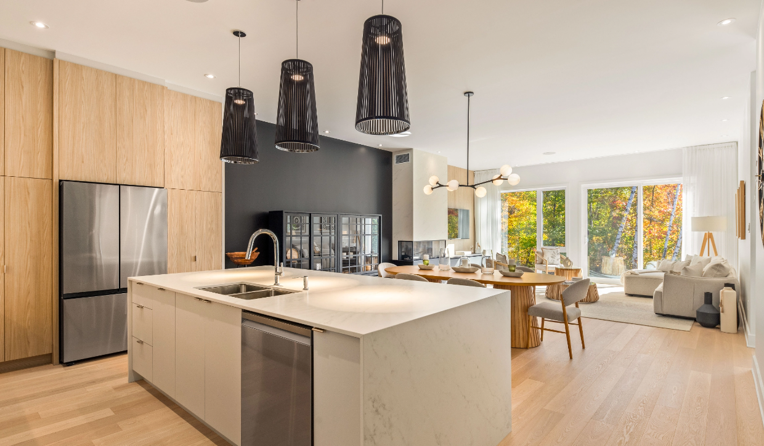A LIVING ENVIRONMENT THAT COMBINES COMFORT, NATURE, AND REFINEMENT
Built in the green surroundings of the Arborea development, this single-storey home blends tranquility with quality of life. Located on a lot with no rear neighbors, it stands out through its natural integration into the landscape and its architecture focused on well-being.
- Preserved privacy: The backyard, bordered by a wooded area, offers a peaceful retreat sheltered from view.
- Open and bright spaces: With 10-foot ceilings, an open-concept layout, and a central kitchen, the ambiance is both warm and welcoming.
- Family-Centric design: Five bedrooms, three bathrooms, and optimized living areas tailored to today’s lifestyle.
WHERE SUSTAINABLE MODERNITY MEETS DAILY WELL-BEING
- Energy efficiency: Durable materials, high-performance insulation, and eco-conscious design make this home both efficient and responsible.
- Thoughtful design: The interior architecture emphasizes flow, natural light, and carefully curated details to enhance daily comfort.
- Connection to nature: Located in a private neighborhood bordered by forest, the home offers direct access to Espace Tonik—a 4-million-square-foot preserved woodland designed to support an active and peaceful lifestyle.


