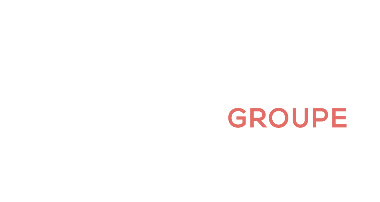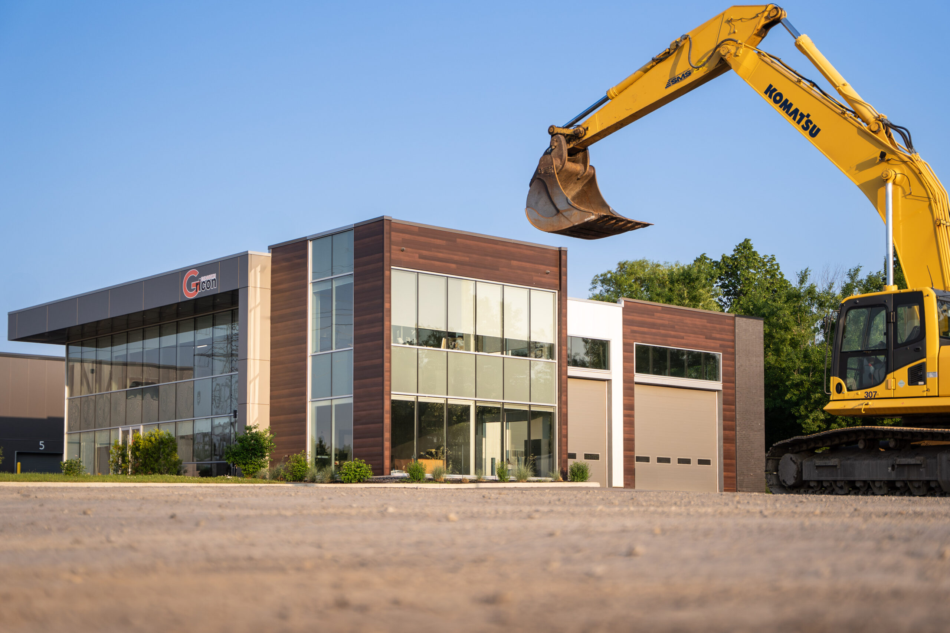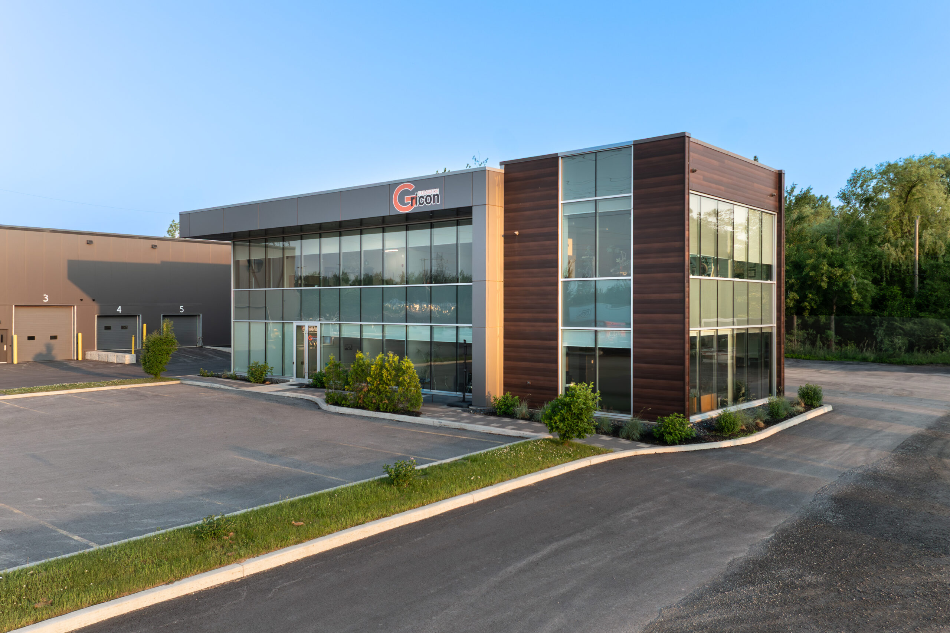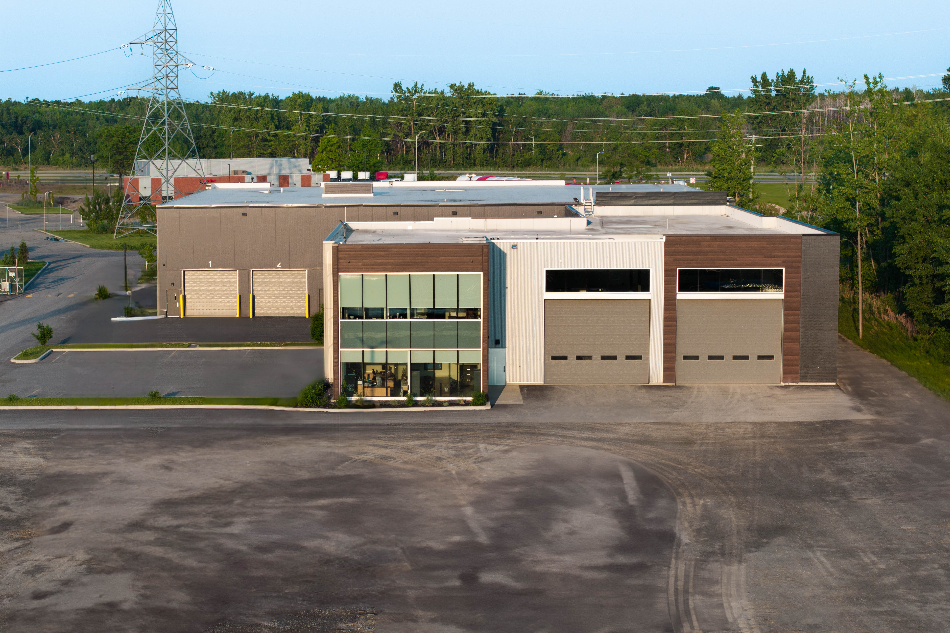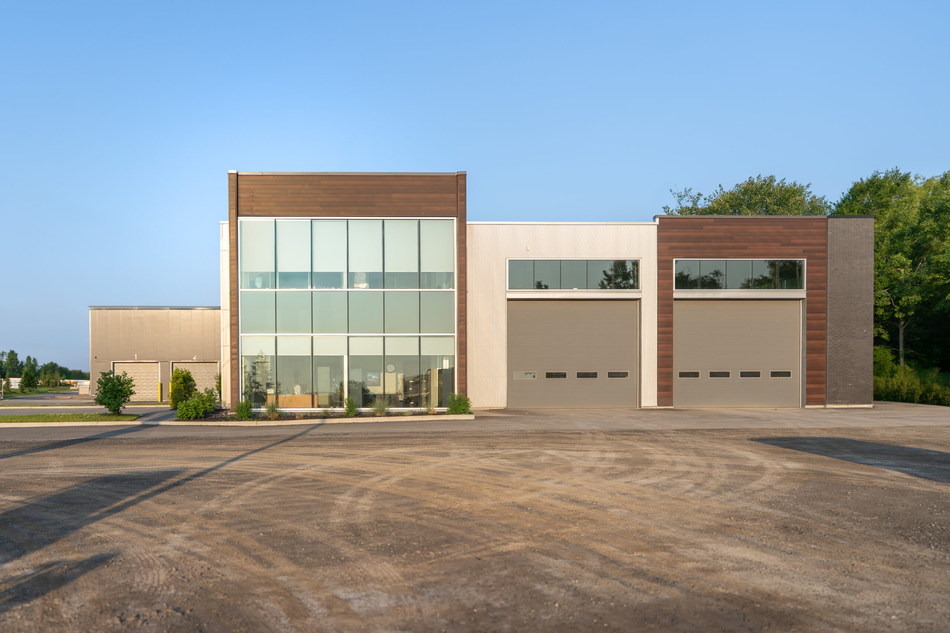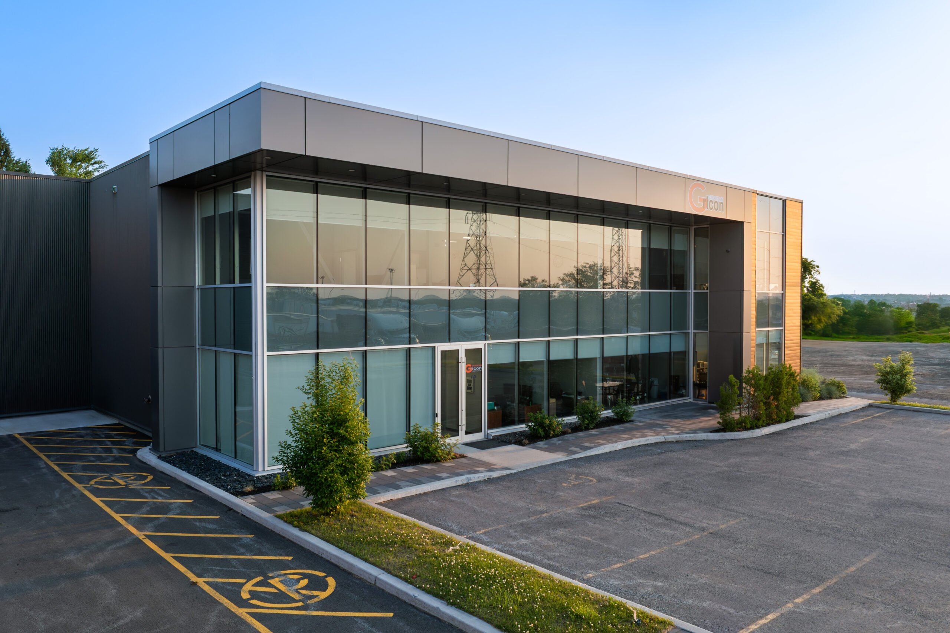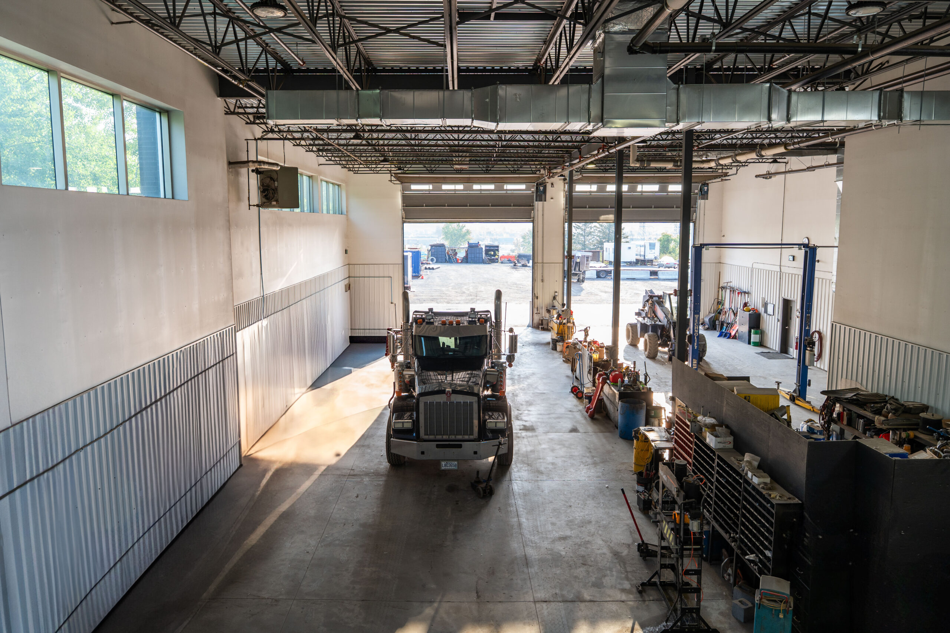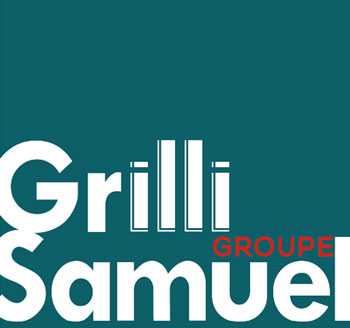- Designed to reflect the energy and precision of Gricon Excavation, this commercial building combines functionality, refined design, and long-term performance. It embodies a fully customized approach aligned with the company’s high standards of operational efficiency.
Optimized space planning
Spread over two floors, the building includes bright offices on both the ground and upper levels. Thoughtfully designed to foster team productivity and comfort, the layout also features a spacious kitchen—perfect for breaks and collaboration. Generous windows flood each workspace with natural light, enhancing the atmosphere and well-being of its users.
Double industrial garage
At the rear, a large industrial garage with two oversized doors was integrated to meet the company’s operational needs. The concrete slab was specifically engineered to support heavy machinery, with infrastructure designed to accommodate industrial mechanical work. With its generous ceiling height, robust materials, and tailored layout, this space ensures efficient equipment management while maintaining safety and fluid operations.
Functional and timeless design
The building’s envelope blends glass, engineered wood, and metal, offering a contemporary look that reflects the company’s forward-thinking vision. The sober, professional architecture strikes a balance between industrial strength and modern sophistication.
Designed to support the growth of Gricon Excavation, this project is more than a workplace—it’s a strategic showcase for the company’s values of precision, transparency, and expertise. A space built with care, crafted to accompany the long-term ambitions of a thriving local business.
Designed to support the growth of Gricon Excavation, this project is more than a workplace—it’s a strategic showcase for the company’s values of precision, transparency, and expertise. A space built with care, crafted to accompany the long-term ambitions of a thriving local business.
